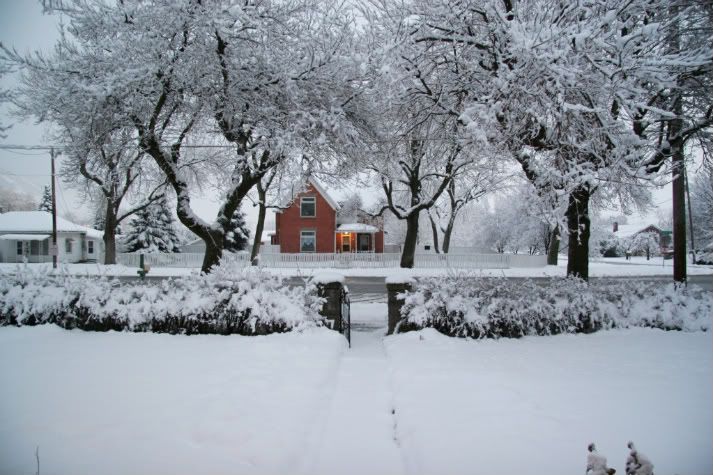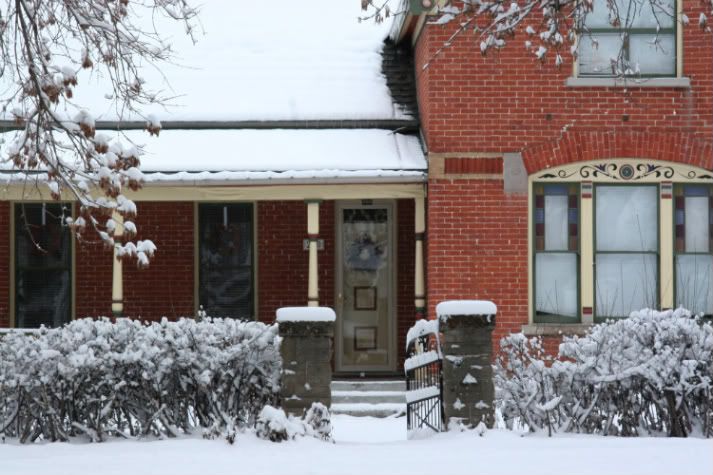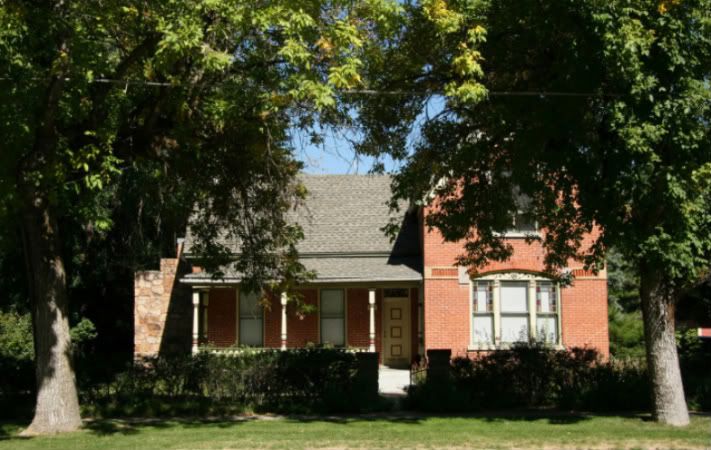It was built in 1875 by a man named Amasay Clark. It is on State Street in Farmington, Utah, which is a small, but growing town about 15 minutes North of Salt Lake City and a stones throw from the base of the Wasatch Mountains. It is a sleepy little town, with few businesses, a lot of historic homes, tall trees, a 100 year old amusement park named Lagoon, and the Davis County Jail. However, the West side of Farmington is growing rapidly with homes and businesses alike.
Let's start with the BEFORE photos.
(All photos were shot by me, but I must disclaim that the interior photos were shot with my simple, point and shoot camera and were never intended to be viewed in public or the blogosphere, so be gentle in any critique of them) :)
Unfortunately, although I only have before photos of the outside of the house; I did see the inside of the house before they started working on it and trust me it NEEDED work. They didn't tear down any walls, but they did put a window where an old door used to be(I will explain in greater detail later), so I would not call the work a true restoration, but more of a beautification project. Walls painted, hardwood floors refinished, a closet built,new carpet, old broken things fixed, a bathroom basically created, etc.
This is what the place looked like when I first decided I wanted to live there:
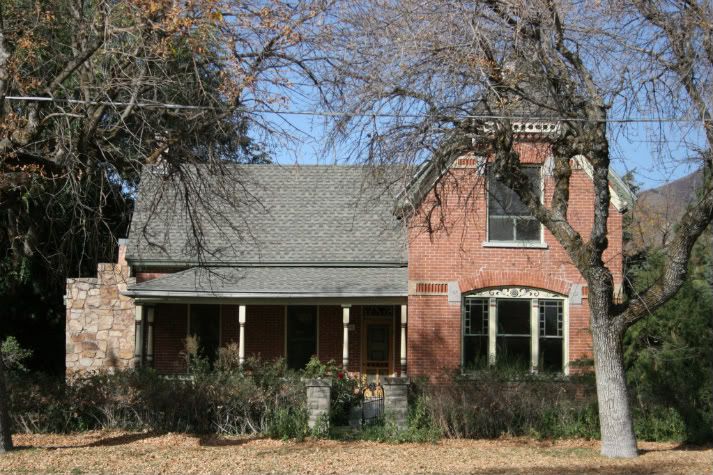
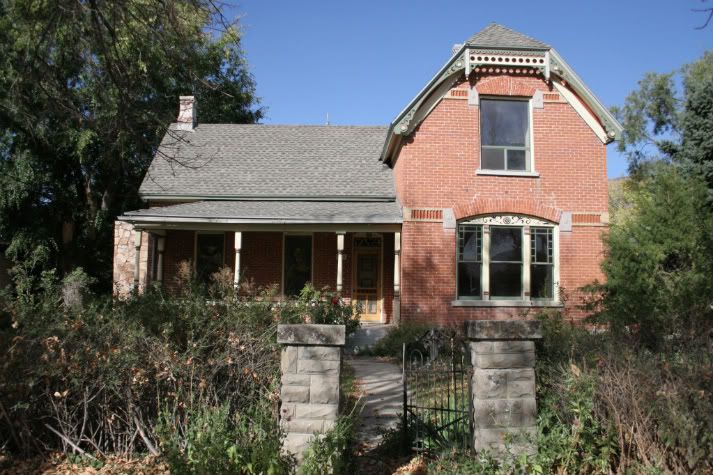
Looks sort of menacing, doesn't it?
One day my sister, 2 1/2 year old nephew and myself were walking by and I pointed out the house to them. These are my nephew's exact words,"There are "ghostess" in there!" Ha! He doesn't know how right he might have been. We did have a few unexplainable events happen and the jury is still out on whether it was truly haunted!I swear it was. But, by a nice ghost, for sure.
This is the back of the house during the construction. Notice the green door on the left? This door went into the main floor bedroom, but there was no proper deck/steps to step down from the door. So, they built a cute little deck with stairs. How cool would that be to have your own private entrance to your bedroom?
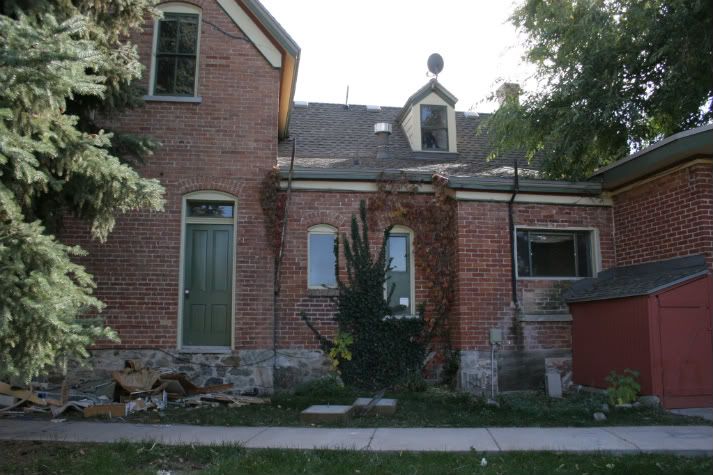
Here is the house in it's prime, all set up for the Farmington Historic Homes Tour. All the interior photos were taken during the tour, as well. Please, keep in mind that this home housed four, single college(ish) age girls, who didn't have ANY money to decorate professionally. We did the best we could with what we already had and with what friends donated. Of course, it could have been sooo much better, but I think we did alright with practically no resources.
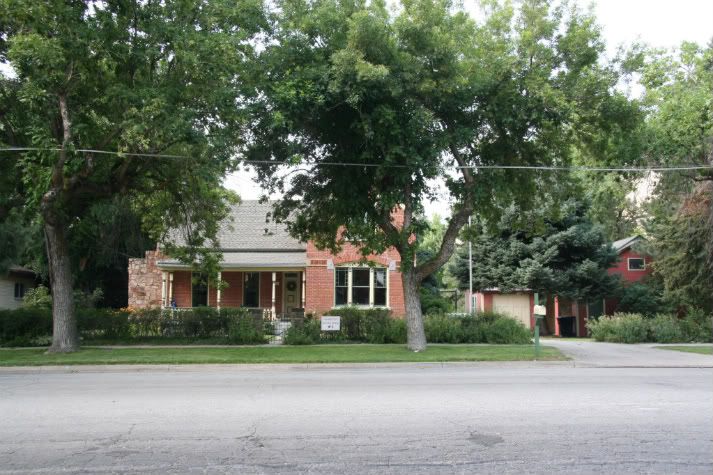
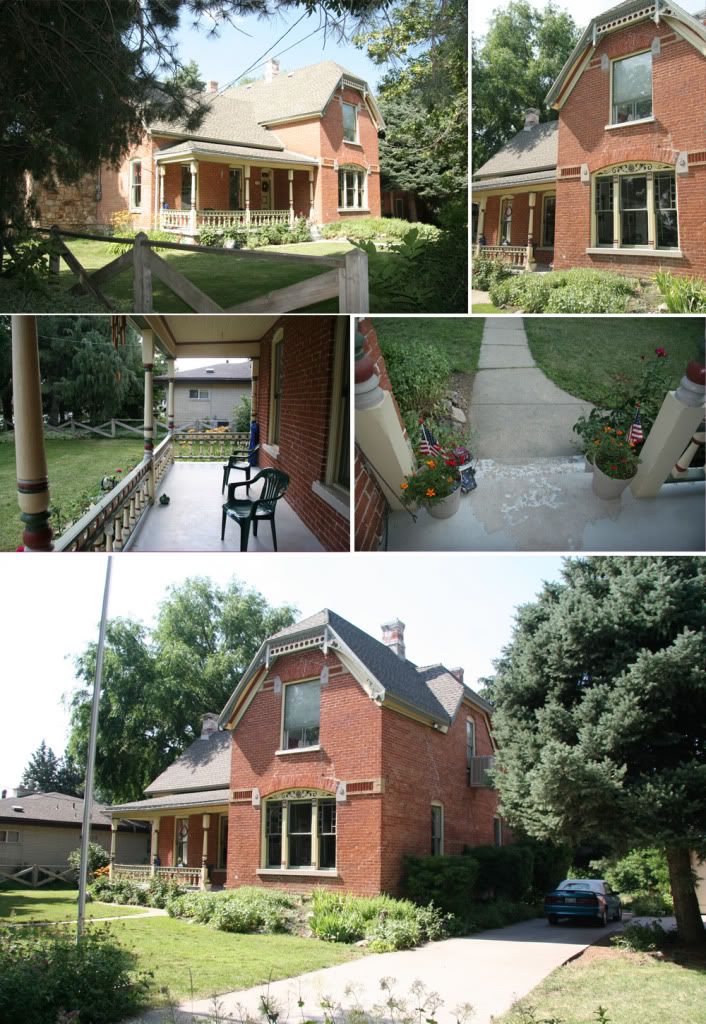
INTERIORS:
This is the living room.
The floor had been redone by the people who lived in the house before the sale to Lagoon Amusement Park. He had been a carpenter and built the garage and workshop on the side of the house(where about 40 bats lived every summer and pooped so much we couldn't park in there), laid the bamboo flooring in the living room(which he got somewhere in Asia), and various wood work projects throughout the house.
The paint color on the walls didn't turn out exactly as I had imagined...a little bit too purple, but I think it kept with the period of the home nicely.
I also loved all the windows and natural light - they all seemed to have the original glass in them. And, they were a bugger to open!
Oh, and the fabulous artwork was original by my cousin, who is an amazing artist.
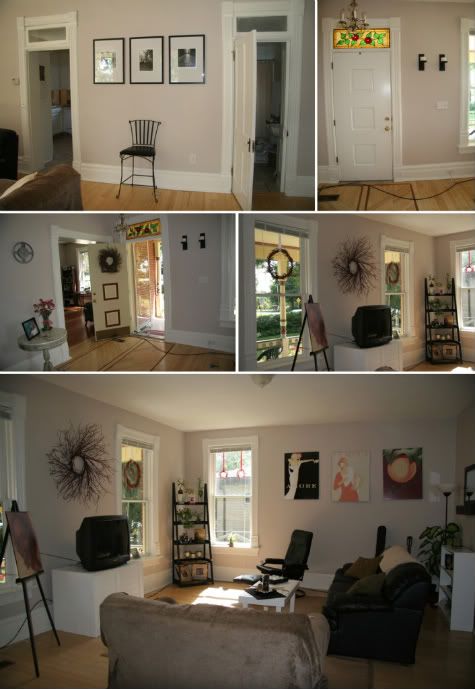
The Parlor.
The "funeral parlor" got it's name because of the parlor room. This is the room in the house where viewings of dead people were held. I'm pretty sure at least one or two were held in Farmington House. From the history I could dig up on the place the first owner, Amasay Clark's wife died young and he also had a daughter pass away in childhood. I'm only assuming they would have had their viewings in the house's parlor. Sort of morbid; sort of cool.
I used the parlor as my photography office. I did photography full time for a living when I lived in the house and this was the place where I made it all happen. Hence, the reason there are tons of photos of people other than myself all over the place.
Look at the old light fixture and the beautiful fireplace and glassed shelves. And, don't forget the colorful stain glassed windows! There was only one pain that I think they had to replace because it looked a bit different than the rest.
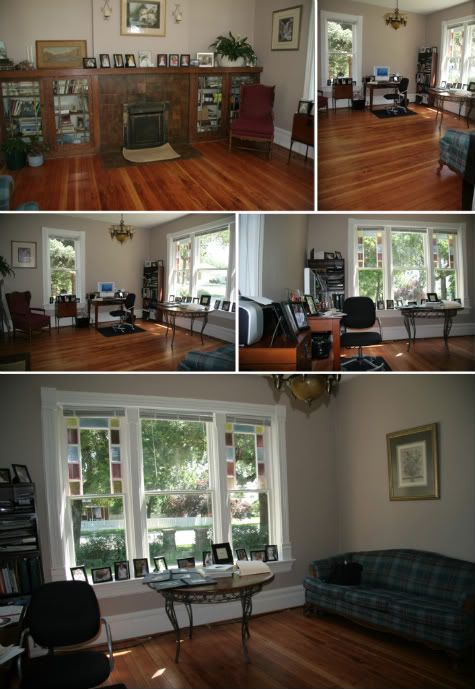
The Kitchen.
This was all kept pretty much the same, except for the flooring and paint. The counter tops weren't the best, but I could live with the white cupboards. The fireplace in the kitchen was an add on...I'm pretty sure, but I don't know when it was done.
The vent under the kitchen sink was where I was told dozens - let me say that again - DOZENS of snakes came through to the kitchen from the cellar below. I was told the story by the women who lived in the house before us (the carpenters wife). She said she called animal control and they found that the snakes had been hibernating in the cellar. He told her to take a valium and in the Spring all the snakes would leave and they could seal up all the holes which allowed them in, which they did, of course. I swore that the day I found snakes by the dozen in my kitchen, it would be the day I moved out. They would need more than valium to calm me down. Luckily, that day never came.
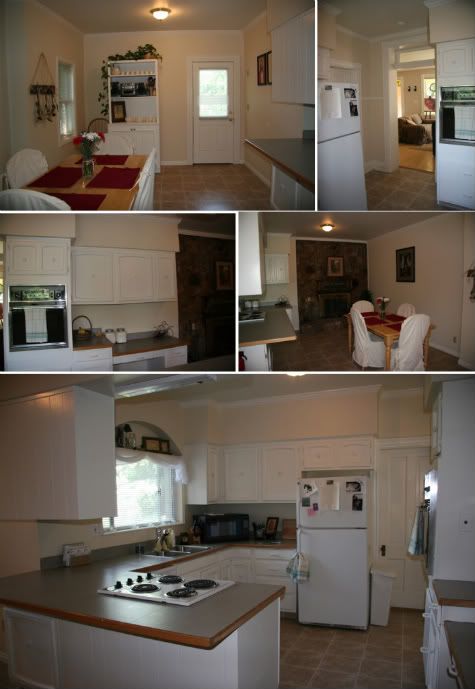
Master(MY)Bedroom.
What can I say? I found the place - loved the place enough to work to live there, so I only saw it fitting that I should get to chose the room that I wanted to have as my own! Well, it wasn't exactly that easy and I wasn't that snotty and completely insist that it be mine, but I did fall in love with it at first sight and say I would pay more per month than the other girls to keep it.
Isn't it just beautiful? I think I got the paint color just right. It was bright and perfect for this room.
I loved the bench by the window; a perfect place to read on rainy days, which I did. And, I loved how the light shone through the huge window on Saturday mornings when I got to sleep in. I loved that there was a fireplace, even if it was shut up because of risk of fire, and I loved the marble slab at the foot of it. The large mouldings and baseboards gave a perfect touch. The wood floor had many imperfections, but it had such a lovely, golden, honey color that made the entire room feel warm. Speaking of warm - it was VERY warm during the summer months, and that is why all the bedrooms have unsightly fans in them. One swamp cooler for the entire house just wasn't cutting it!
The only down side to this room was the closets. Even though there were two, and I am grateful there were two, they were small. Always a dilemma for the single lady!
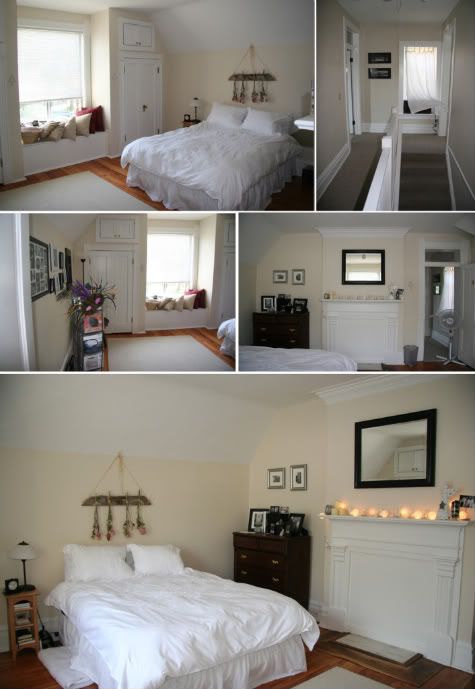
The main level and one of the upstairs bedrooms, and main level bathroom.
There was one bedroom on the main level of the house. It was about as big as the master and had it's own door to the outside. It was a great room, aside of the small closet that was basically built under the stairs.
The main level bathroom was small and was connected to the laundry room. This was obviously added on later, since the house was built in 1875 and I don't think there were indoor bathrooms then. And, most certainly not laundry rooms. In fact, there was only enough space for a washer and dryer that sat one on top of the other! The sacrifices you make to live in such a place! ;)
The other room (with the purple blanket on bed) was upstairs across the hall from mine. Before we moved in it had an old door that was locked up because it opened to nothing but a 15 (just guessing) foot drop. I was told it used to open to an old sleeping porch where people used to sleep in the summers. I believe it, because the house would have been WAY too hot to live in without any cooling devices and even with them I almost considered sleeping outside a time or two! They turned the door into a second window.
There also was no closet in the room. So, a closet had to be constructed before we could move in. Lagoon has "in house" electricians, plumbers, painters, carpenters, gardeners, etc, so it was easy for them to get the work done.
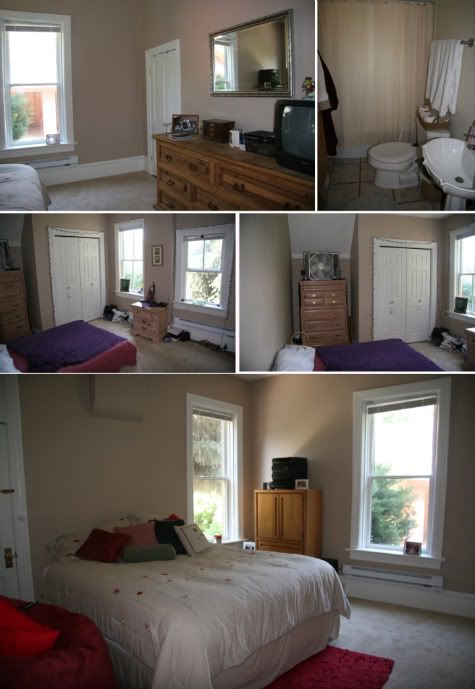
Smallest upstairs bedroom and bath room.
This room was tiny with little standing room and no standing room if you were a tall person, but it had a lot of charm. There were built in shelves on one wall, which I am pretty sure the carpenter who lived there before us built, and one little window. This room was the least expensive to rent.
Not sure why single girls seem to love the hanging lights look, but it seems most of us used this to decorate, maybe because it was cheap and created a bit of ambiance.
Before we moved in there wasn't much of a bathroom upstairs. I was told the carpenter and his wife had tried to fix it up, but it wasn't in working condition. And, obviously it wasn't originally a bathroom - probably some sort of closet space. It was tiny. The Lagoon workers worked a miracle with this bathroom. Everything was new. And, they somehow figured out how to install a shower door in a very awkward space. Props to them!
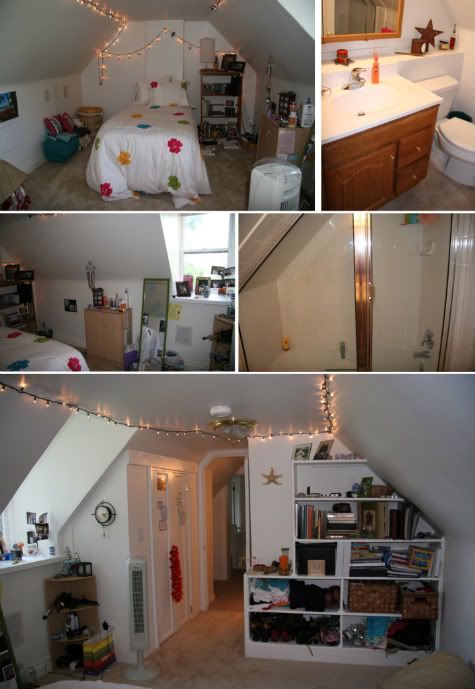
This is me on the front steps of the house sporting clothing circa 2005!
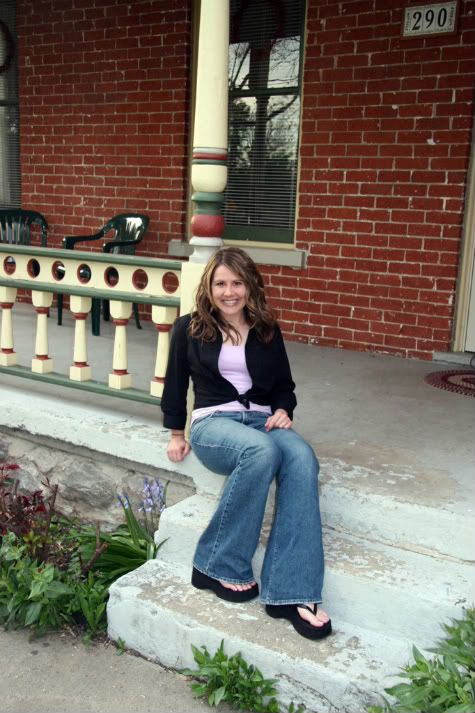
Various get-togethers at the house.
This house was GREAT to have parties in! There was tons of space that more traditional single girl housing didn't seem to have. We had BBQ's, birthday parties (we even hosted for friends with smaller spaces), a sub for Santa charity party, movie nights, random, spur of the moment hang outs after events or dinners out...you name it, we did it. Well, some of it, anyway! Everyone loved to come over to the Farmington House.
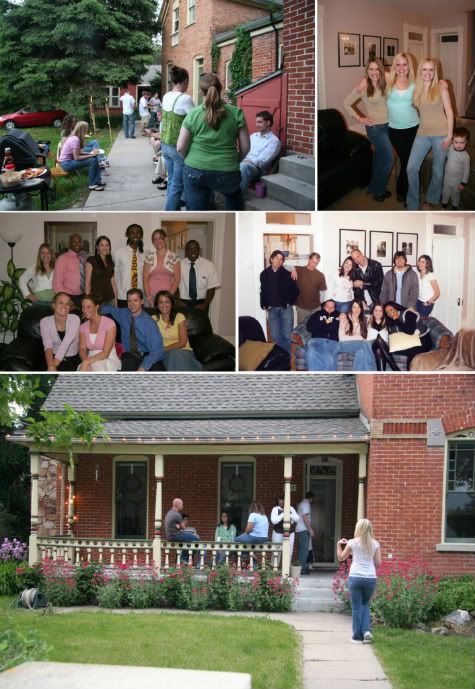
Some parting pretty photos of the Farmington House in snow!
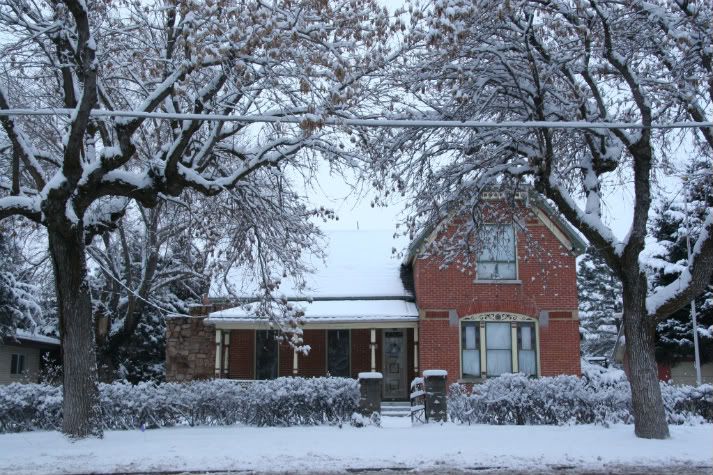
And, of the view from the front porch of the house across the street. I love this photo! The house across the street has a more interesting story than our house. It was the home of O.C. Tanner (well known, past, prominite businessman in Utah). He was raised in this home and his mother was quite an amazing women herself. She was a polygamous wife, who was left by her husband some time after polygamy was outlawed in Utah and had to fend for herself. She was well educated and made sure her children received educations, as well. Her story is chronicled in a book called The Mormon Mother. It's very well written, by her, and is a great insight into the often controversial practice of polygamy. It is even told that Eleanor Roosevelt read it and loved it!
It was her brother who built Farmington house on land given to him by their father, a polygamous, himself, who owned two homes at the end of the street. His homes are still there and are the oldest on the block.
To my knowledge, Amasay Clark, the owner of Farmington house was not a polygamous. And, he worked as a banker, at the bank a few blocks away, until very old age.
I'm trying to find more interesting facts about the house and will update my blog when I get new information. And, I would like to take photos of all the amazing historic homes in Farmington at some point. Until then, enjoy the photos of Farmington House!
